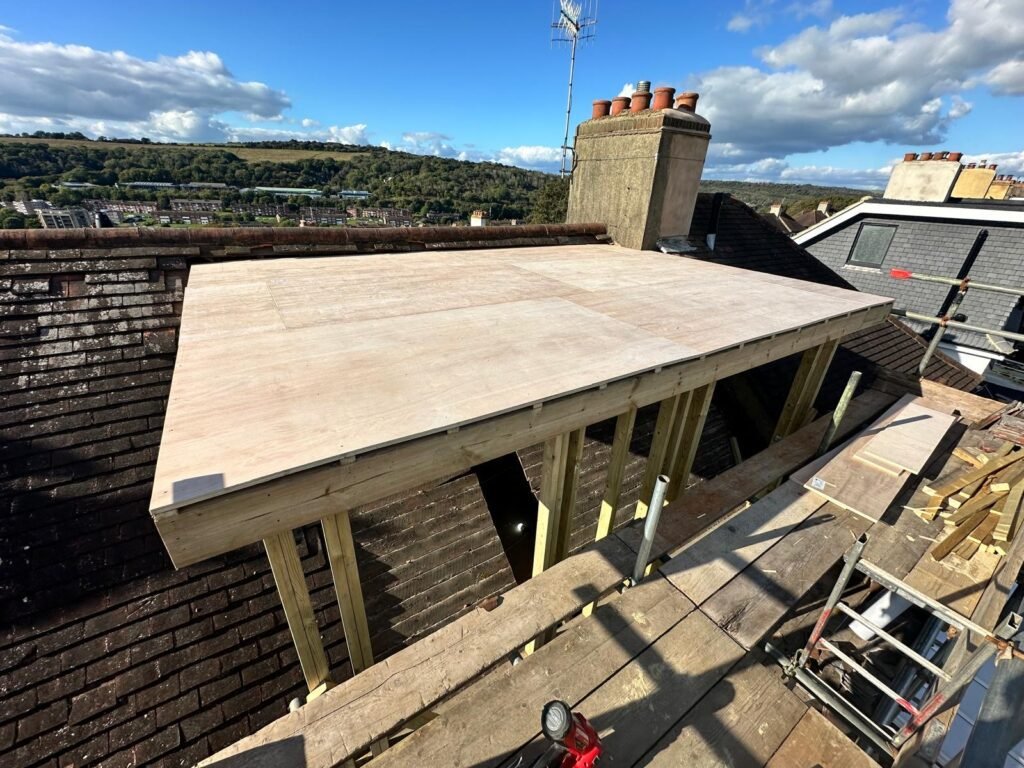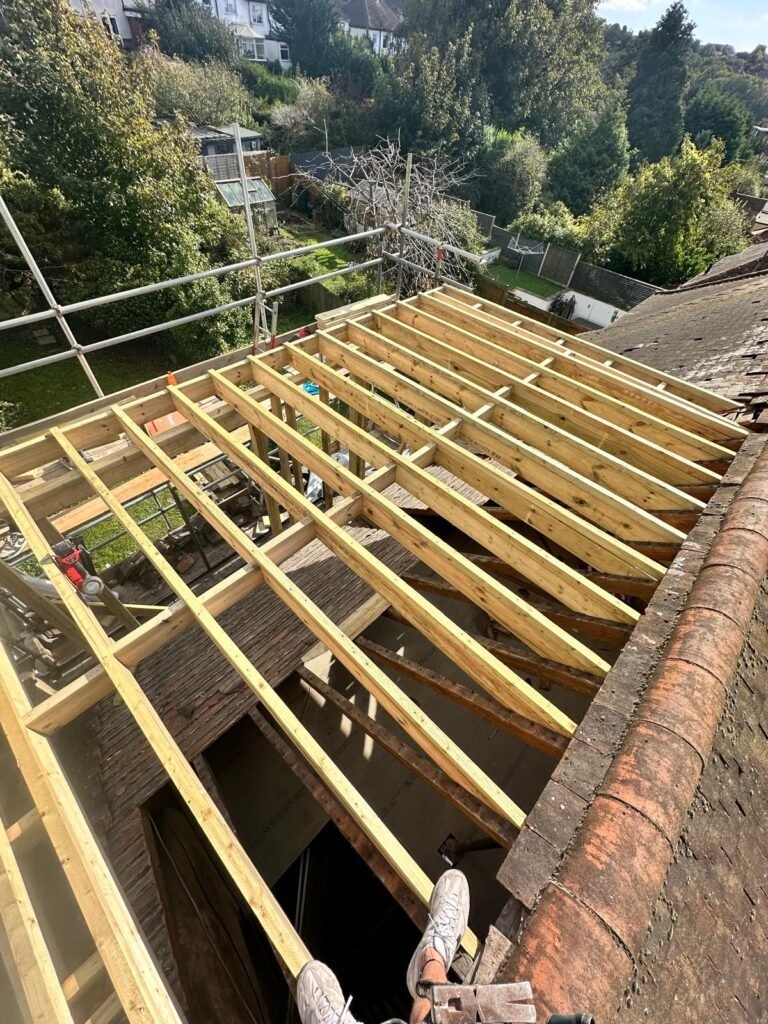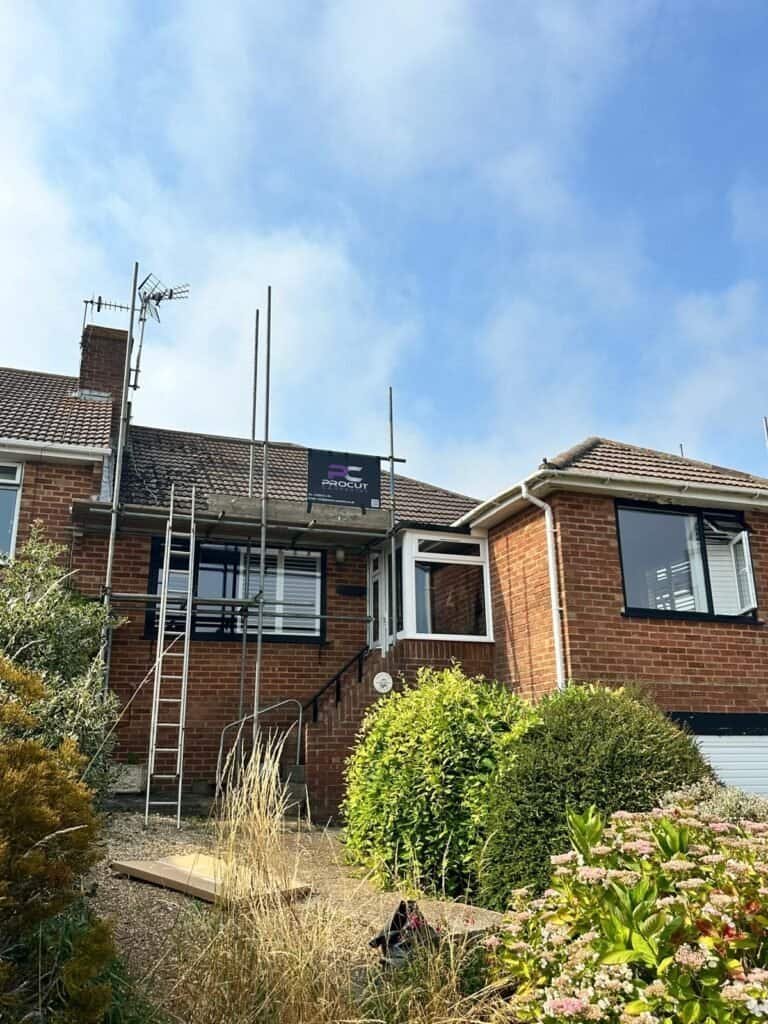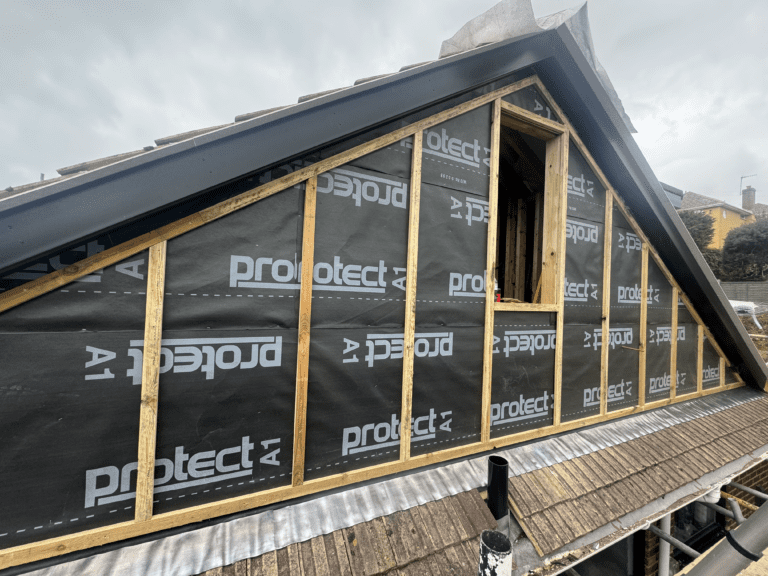At ProCut Carpentry, we’ve begun an exciting new project: a loft conversion for an HMO (House in Multiple Occupation) in Brighton, designed specifically for student accommodation. While we’re not handling the interior refurbishment, our team is responsible for the essential structural work to prepare the loft for the next phase.
Key Structural Milestones in the Brighton HMO Loft Conversion
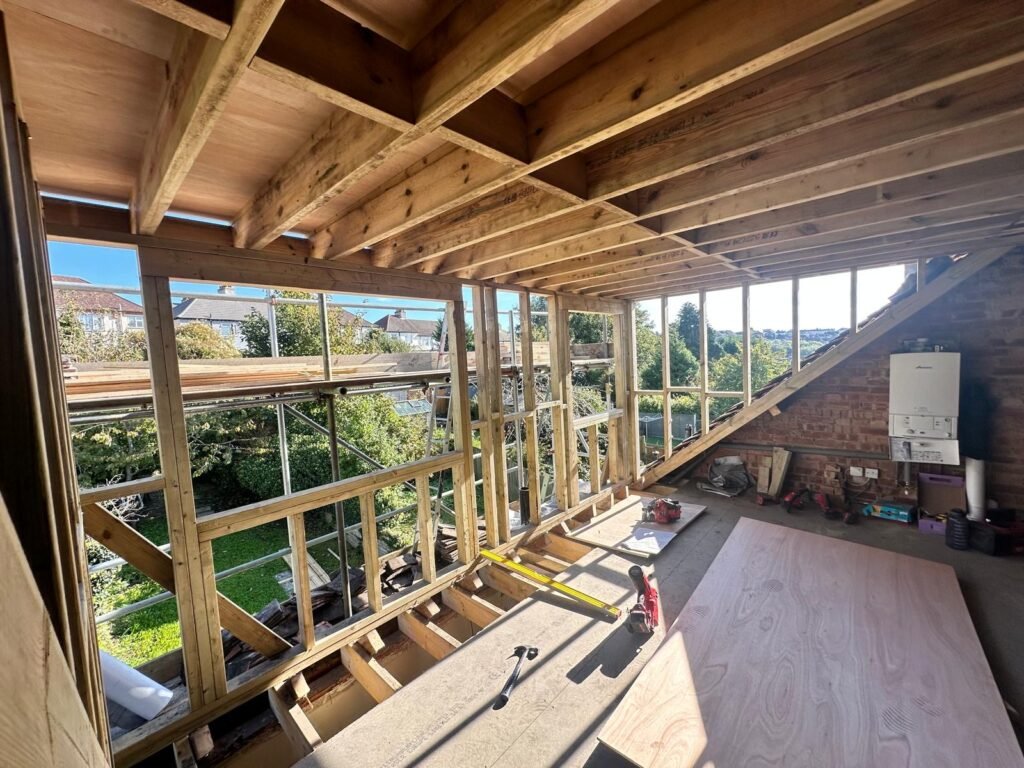
This Brighton loft conversion project started with removing the old ceilings to create the necessary space for the new rooms. We installed steel beams on pad stones to ensure strong support for the new structure, a vital step for any successful loft conversion.
With the steel framework in place, we’ve added new joisting and installed tongue-and-groove (T&G) flooring, providing a sturdy base for the upcoming works. We’ve also erected and fully plyed the dormer, which will provide extra space and natural light for the loft.
The project is now ready for the roofers, who will felt and weatherproof the flat roof, ensuring long-term durability for the building.
Why Loft Conversions Are Ideal for HMOs in Brighton
Loft conversions are a great way to maximise space in HMOs, especially for student accommodation in a city like Brighton, where extra rooms can significantly increase rental income. Adding a dormer and increasing usable loft space not only improves functionality but also adds value to the property.
What’s Next in This Brighton HMO Loft Conversion?
With the structural elements completed, the next stage will involve external weatherproofing and roofing. Once this is done, the loft will be ready for interior works like electrics, plumbing, and decorating—though ProCut Carpentry is not handling the refurbishment, we’re proud to have laid the groundwork for a successful conversion.
Looking to Convert Your Loft in Brighton?
If you’re planning an HMO loft conversion or need expert carpentry for your next project in Brighton, ProCut Carpentry can help. Contact us today to discuss your loft conversion needs, and let our experienced team provide the structural support you need.
Thinking of converting your loft?
Contact us today to discuss how we can help you create more space in your home.

