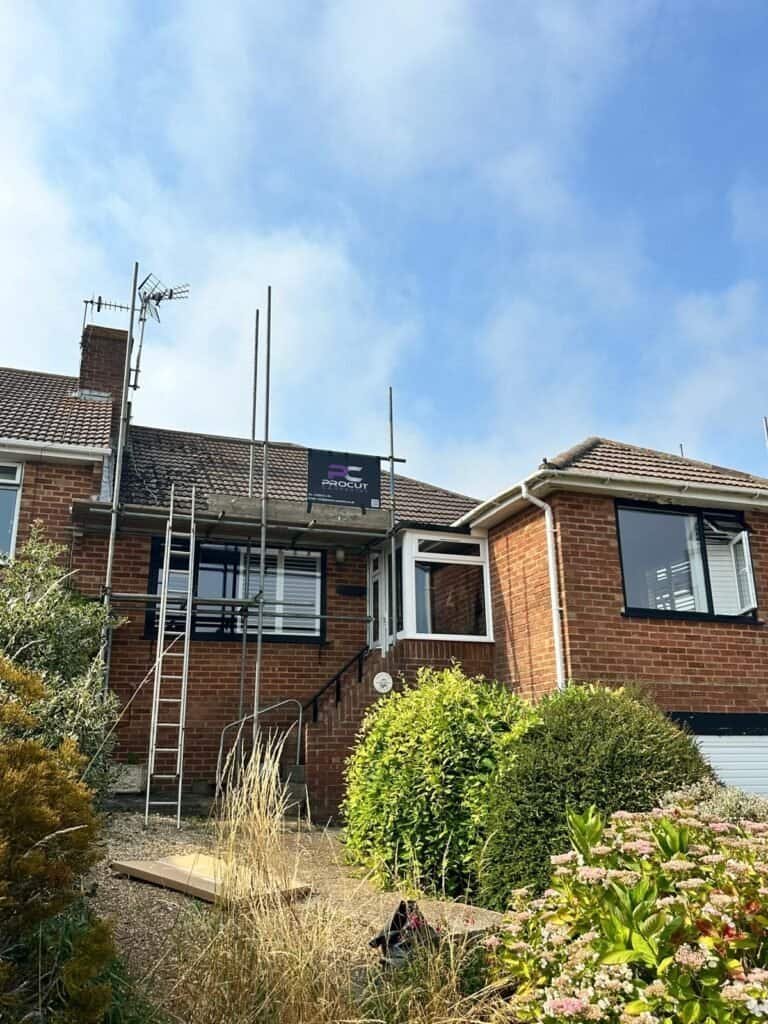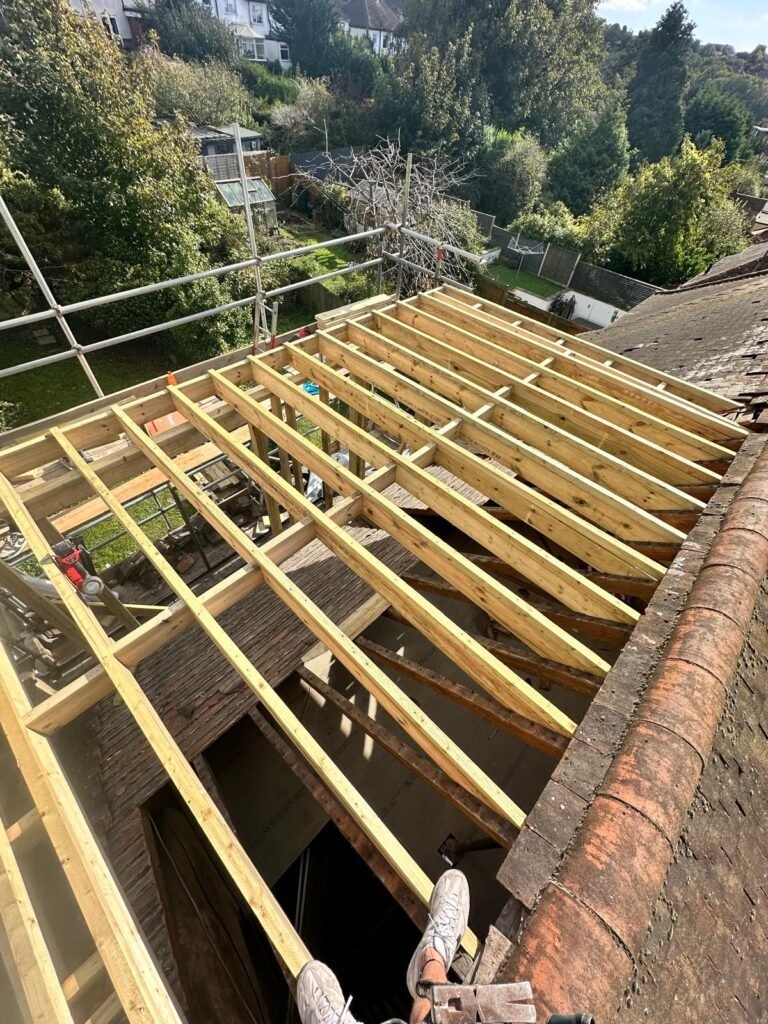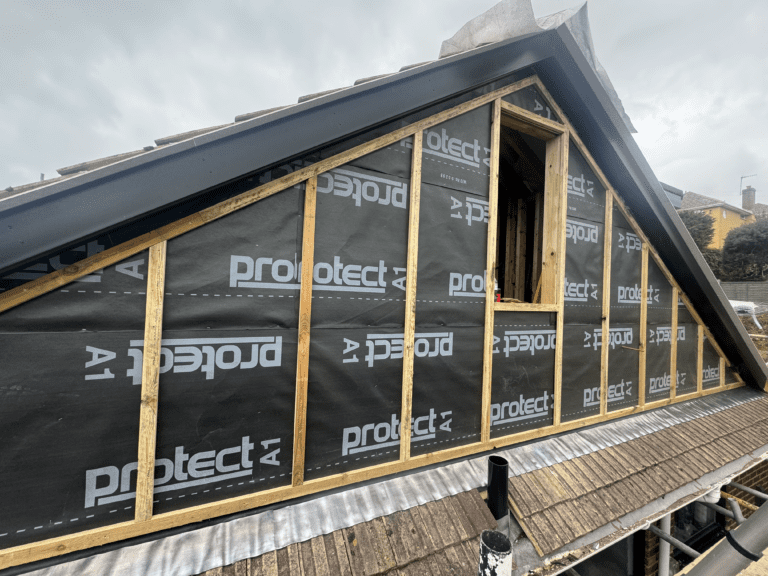At ProCut Carpentry, we’re currently working on an exciting project: transforming a bungalow into a two-storey home by adding two bedrooms and a bathroom in the loft. This loft conversion is a great way to increase living space without extending the home’s footprint, and we’re excited to share the progress.
The Project So Far

The project, managed by Drew and his skilled team, is in full swing. Our clients provided drawings and structural calculations from their architect, and we’ve been working closely with them to bring their vision to life. The goal is to create a spacious and functional upper floor that integrates seamlessly with the existing structure.
So far, we’ve completed the initial stages of the loft conversion, including reinforcing the roof structure and setting out the layout for the two new bedrooms and bathroom. Our next steps will focus on framing the internal walls and preparing for electrical and plumbing installations. With every phase, we are paying close attention to detail to ensure the highest quality finish.
Why Loft Conversions Add Value

Adding a second storey through a loft conversion is a smart way to maximise your home’s space and increase its overall value. By transforming unused loft space into functional rooms, you can avoid the need for a ground-floor extension. This makes loft conversions especially useful for bungalows, where outdoor space may be limited.
Stay Tuned for More Updates

We’ll be posting regular updates on this project and others like it, so you can follow our progress and learn more about how loft conversions can enhance your home. Stay tuned for more insights and updates on our latest projects.
Thinking of converting your loft?
Contact us today to discuss how we can help you create more space in your home.


